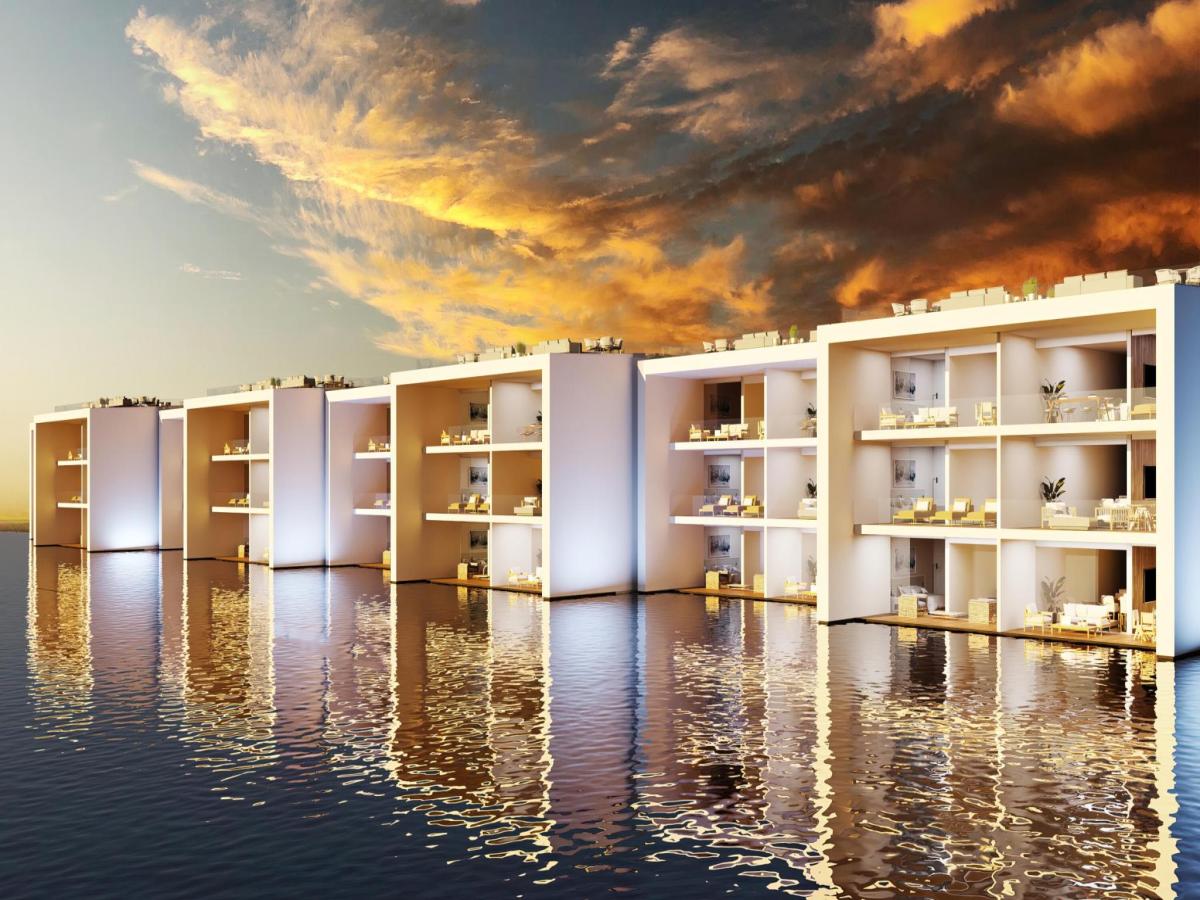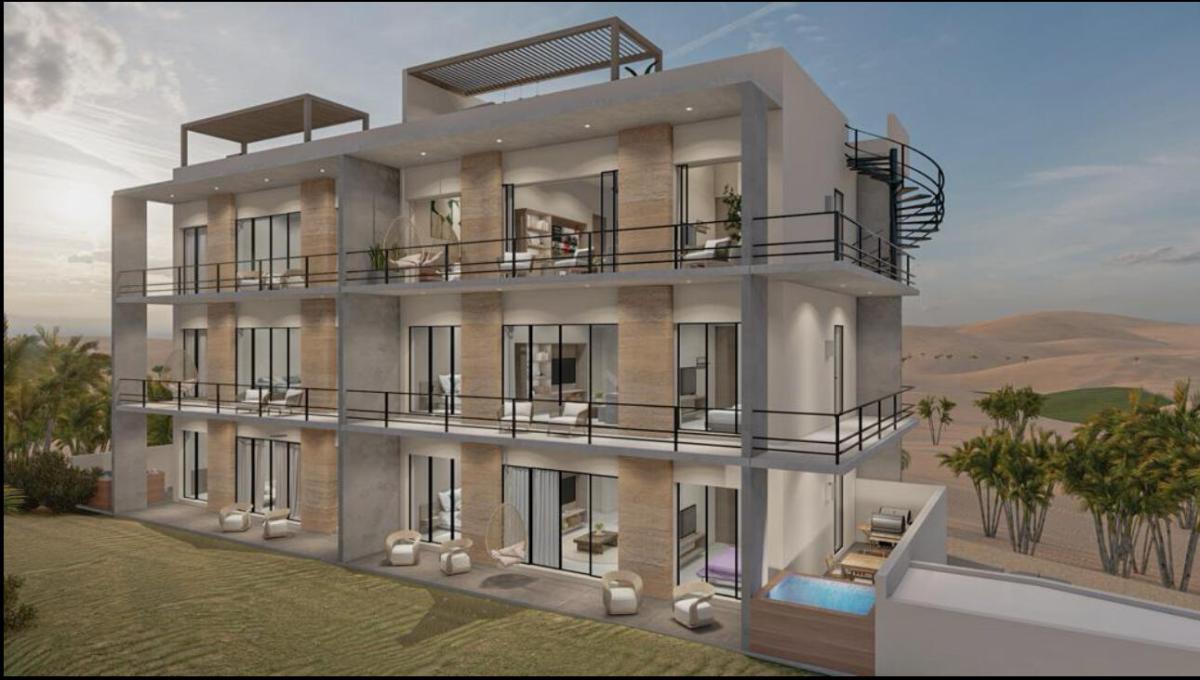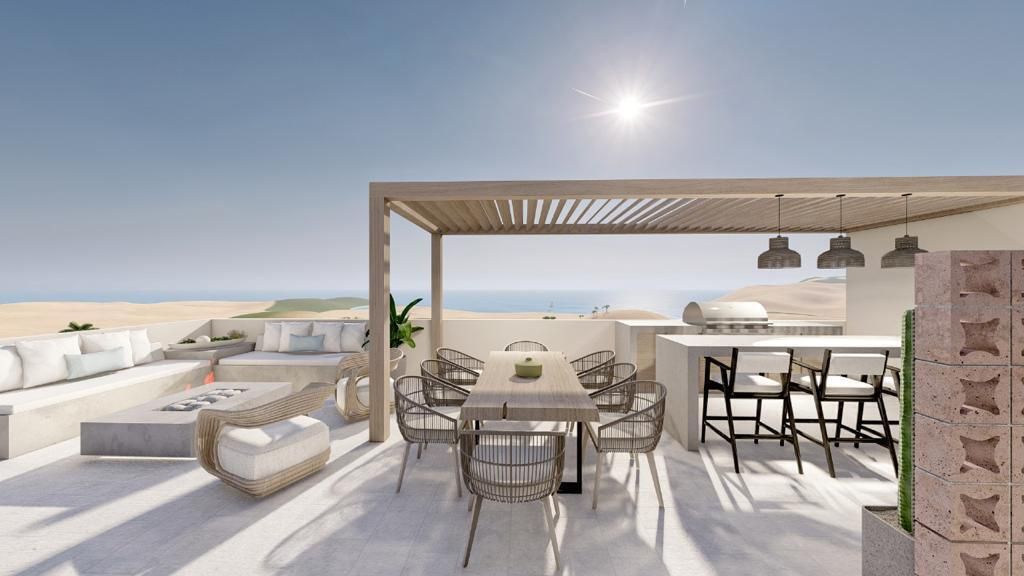Inside this three-bedroom garden residence, with a lock-off option, large windows invite natural light to cascade into the living spaces, creating a warm and inviting atmosphere. The layout of this 1173-square-foot unit is thoughtfully designed to maximize space efficiency, with open-plan living areas that seamlessly flow from one to the next.
The kitchen, with sophisticated details of custom rosewood carpentry and travertine floors, is a focal point. It is equipped with state-of-the-art appliances and ample counter space, perfect for preparing meals or entertaining guests before a night out on the town. Adjacent, a dining area is ideal for intimate dinners or lively gatherings with friends.
In addition, this residence offers a serene retreat from the excitement outside, featuring plush furnishings and tranquil decor. The spacious primary bedroom accents a designer walk-in closet, ample terrace, and ensuite bathroom. The second bedroom also boasts a designer walk-in closet and patio area, while the third bedroom features a designer walk-in closet, ample terrace, ensuite bathroom and a kitchenette. Each room is carefully appointed to ensure restful nights and rejuvenating mornings.
Outside, a patio of 549 square feet provides a private oasis where you can unwind, soak in the residence’s ambiance, and enjoy a sophisticated mix of exquisite cumaru wood details (Brazilian teak) and a unique landscape of natural green plants.
The residence provides for secured, underground parking, but also designated bike storage conveniently accessed by elevator or nearby public transportation options readily available, embracing a car-less lifestyle has never been easier.
The kitchen, with sophisticated details of custom rosewood carpentry and travertine floors, is a focal point. It is equipped with state-of-the-art appliances and ample counter space, perfect for preparing meals or entertaining guests before a night out on the town. Adjacent, a dining area is ideal for intimate dinners or lively gatherings with friends.
In addition, this residence offers a serene retreat from the excitement outside, featuring plush furnishings and tranquil decor. The spacious primary bedroom accents a designer walk-in closet, ample terrace, and ensuite bathroom. The second bedroom also boasts a designer walk-in closet and patio area, while the third bedroom features a designer walk-in closet, ample terrace, ensuite bathroom and a kitchenette. Each room is carefully appointed to ensure restful nights and rejuvenating mornings.
Outside, a patio of 549 square feet provides a private oasis where you can unwind, soak in the residence’s ambiance, and enjoy a sophisticated mix of exquisite cumaru wood details (Brazilian teak) and a unique landscape of natural green plants.
The residence provides for secured, underground parking, but also designated bike storage conveniently accessed by elevator or nearby public transportation options readily available, embracing a car-less lifestyle has never been easier.
Property Details
Price:
$465,000
MLS #:
24-5604
Status:
Active
Beds:
3
Baths:
3
Address:
Mauricio Castro LAIVA Art Walk 104
Type:
Single Family
Subdivision:
Laiva Art Walk
Neighborhood:
SJD-Centro
City:
San Jose del Cabo
Listed Date:
Jan 3, 2025
State:
BCS
Total Sq Ft:
1,722
ZIP:
Schools
Interior
Appliances
Cook Top, Refrigerator/ Freezer, Range, Oven, Microwave, Dishwasher
Bathrooms
3 Full Bathrooms
Exterior
Architectural Style
Ground Level
Exterior Features
Fire Pit
Financial
Map
Contact Us
Mortgage Calculator
Similar Listings Nearby
- Paseo Del Monte Club Campestre CORA SUR
San Jose del Cabo, BCS$604,000
2.31 miles away
- 502 Bahia de las Palmas Nolah
San Jose del Cabo, BCS$600,023
1.48 miles away
- Punto Nima
San Jose del Cabo, BCS$599,000
1.50 miles away
- 11 ART WALK AIRBNB MACHINE Casa Geminis
San Jose del Cabo, BCS$599,000
0.40 miles away
- S/N 13 Animas Bajas Proyecto 4.2
San Jose del Cabo, BCS$599,000
1.52 miles away
- Proyecto 4.2
San Jose del Cabo, BCS$599,000
1.57 miles away

NOM 247: *Conversion to PESOS subject to change. The offered price is in DOLLARS (US Currency) and in accordance with article 8 of the monetary law, the final price for recordation purposes will be converted into PESOS resulting from the official exchange rate on the date payment is due. In accordance with NOM 247, prices shown in DOLLARS can be converted into PESOS by accessing the following link and performing the corresponding arithmetic multiplication per the current exchange rate. https://www.banxico.org.mx/tipcamb/main.do?page=tip&idioma=en
*Conversión a PESOS sujeta a cambios. El precio de oferta es en DÓLARES (moneda de los EUA) y de conformidad con el artículo 8 de la ley monetaria en vigor, el precio oficial a registrar en la escritura será el de PESOS que resulte del tipo de cambio oficial en la fecha que el pago sea obligatorio. De conformidad con la NOM 247, los precios en DÓLARES se pueden consultar en PESOS mediante la multiplicación aritmética del precio mostrado en DÓLARES por el tipo de cambio en vigor para solventar operaciones en dólares moneda de Los EUA. https://www.banxico.org.mx/tipcamb/main.do?page=tip&idioma=sp
*Conversión a PESOS sujeta a cambios. El precio de oferta es en DÓLARES (moneda de los EUA) y de conformidad con el artículo 8 de la ley monetaria en vigor, el precio oficial a registrar en la escritura será el de PESOS que resulte del tipo de cambio oficial en la fecha que el pago sea obligatorio. De conformidad con la NOM 247, los precios en DÓLARES se pueden consultar en PESOS mediante la multiplicación aritmética del precio mostrado en DÓLARES por el tipo de cambio en vigor para solventar operaciones en dólares moneda de Los EUA. https://www.banxico.org.mx/tipcamb/main.do?page=tip&idioma=sp
Mauricio Castro LAIVA Art Walk 104
San Jose del Cabo, BCS
LIGHTBOX-IMAGES
















































































