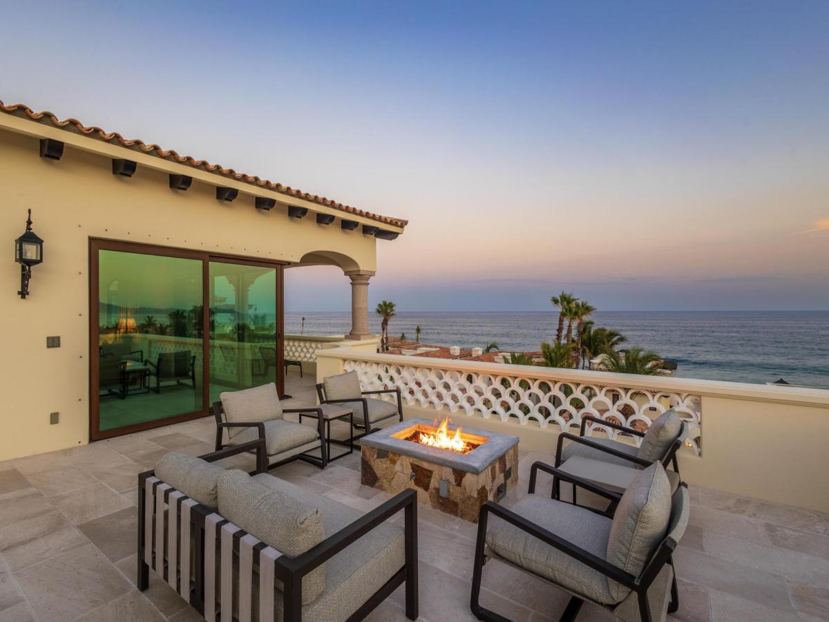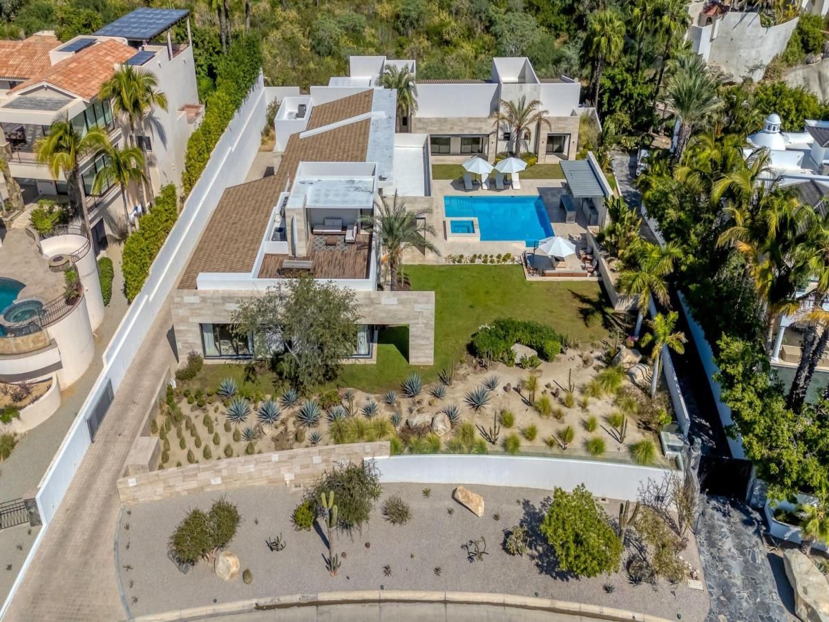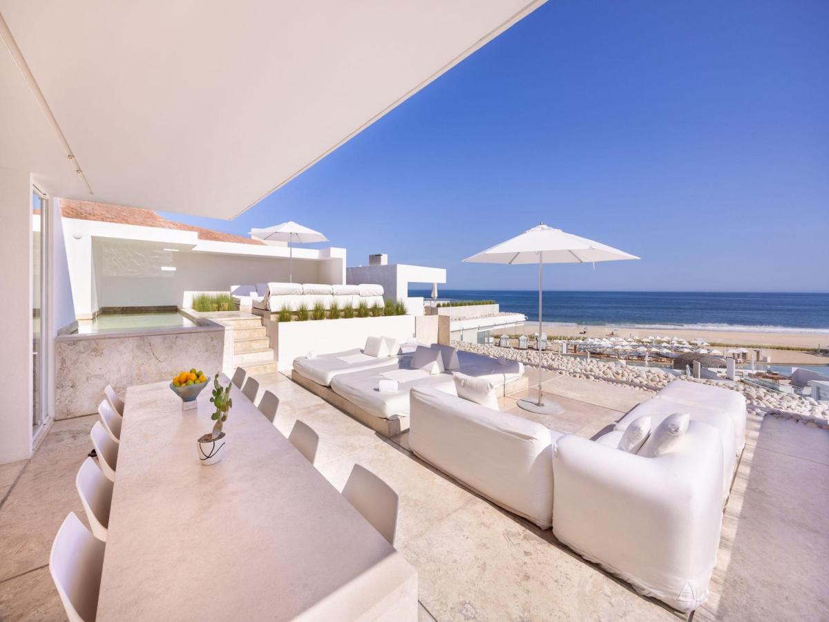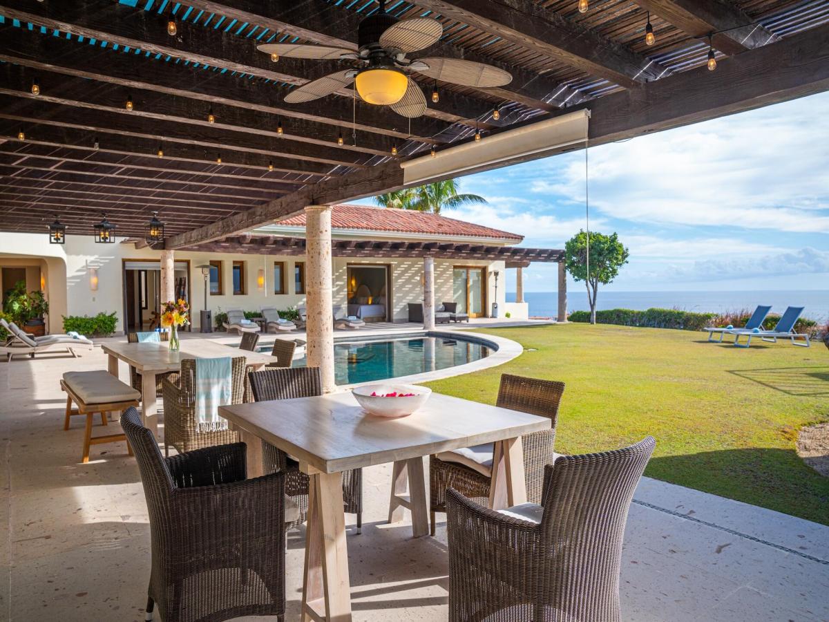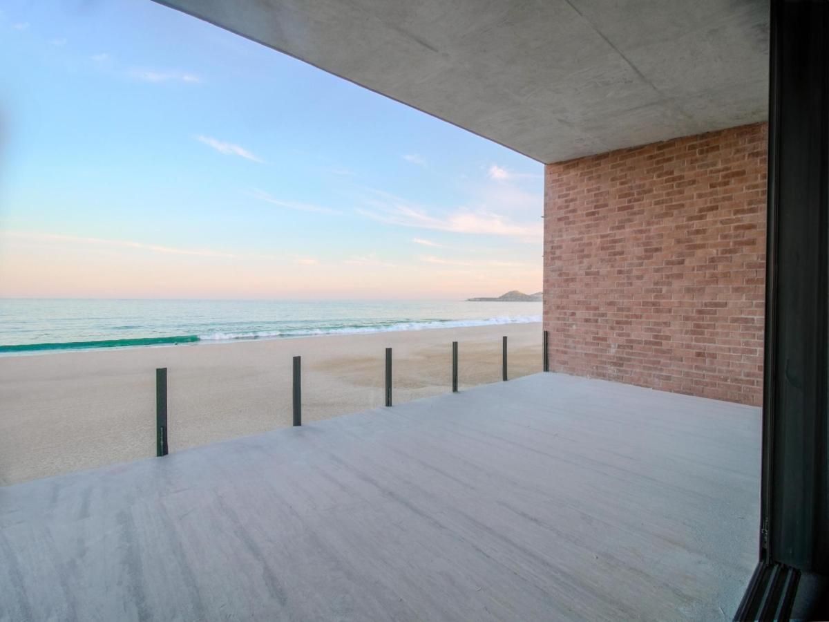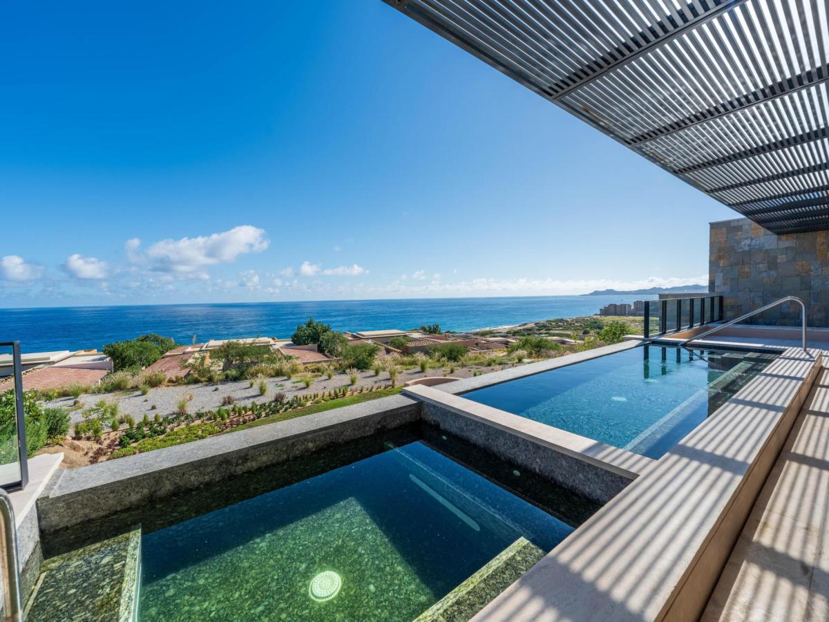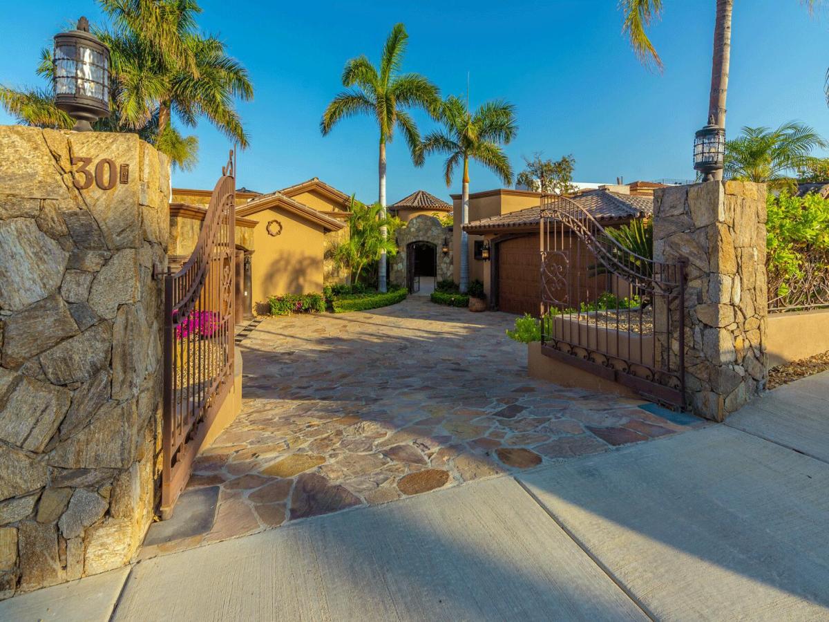Enjoy whale watching and sunsets over Palmilla point from your master suite, or beside the fire pit on the expansive roof top terrace. Set second row, just steps from access to a long stretch of sandy pristine beach, this professionally designed truly custom home with sweeping Sea of Cortez views is located inside the gates of the Master Planned El Encanto de La Laguna community. New home, completed and furnished in June of 2023, every aspect of this home has been upgraded and customized, with a long list of special features. Solar system in place to complement grid electricity and insure low electric bills. Casa 22 includes an open concept floor plan with beamed ceilings and antiqued & tumbled Ojinaga Limestone flooring throughout. The Great Room includes a wet bar with wine refrigerator and ice maker. Gourmet kitchen includes expansive island with Natural Quartzite highly durable countertop slabs, professional Dual Fuel GE Monogram Range, double paneled front Dishwashers, Disposal, Full size built in GE PRO freezer & GE PRO full size built in refrigerator and a Butler’s Pantry with Pro GE full size 30″ drink Refrigerator and a GE Microwave drawer. Expanded glass sliders in the great room open fully to an expansive terrace with pool, Jacuzzi, fire pit and palapa covered BBQ cook center with full wet bar. Poolside palapa with swim up bar includes BBQ cook center with sink, GE pool refrigerator. 5 BR, 5.5 BA, all accessed from the interior of the home. Master bedroom suite includes corner sliding doors that open fully to your Palmilla Point view across San Jose bay. Custom architectural details include Imported hand painted Terracotta Vanity Tiles and Staircase riser tile, Imported Zellige tile from Morocco for showers and splashes, imported Terracotta Herringbone & Hexagon Tiles for Laundry and powder rooms, imported Pool tile, Antiqued & Tumbled Ojinaga Limestone slab counters, customized lighting fixtures throughout. Oversized, air conditioned two car garage with Astro guard hurricane protection system. Passive solar water heater for pool to complement propane pool and Jacuzzi heater. El Encanto de La Laguna Common Area Features include Guard gated security, Beach Club with Gym, Pool, Restaurants/Bars, Spa, paddle tennis court, and direct beach access to a long sandy beach. 5 minutes to the Puerto Los Cabos marina, Los Cabos’ renowned farm to table restaurants including Flora Farm, Acre and Tamarindos, 7 minutes to downtown San Jose del Cabo shopping, dining, organic market and Art Walk.
SPECIAL FEATURES:
Solar system to complement Grid electricity
Appliances: Professional Dual Fuel GE Monogram Range, GE Electric Clothes Dryer, Clothes Washer, two paneled front Dishwashers, Disposal, Full size built in GE PRO freezer & GE PRO full size built in refrigerator, GE Pool refrigerator and GE Casitarefrigerator
Butler’s Pantry: Pro GE full size 30″ drink refrigerator, GE Microwave
Imported Custom hand painted terracotta Vanity Tiles and Staircase riser tile
Imported Zellige tile from Morocco for Showers and splashes
Imported Terracotta Herringbone & Hexagon Tiles for Laundry and powder rooms
Imported Ekol Pool finish
Kitchen and Butler’s Pantry and Bar Slab: highly durable Natural Quartzite
Bathroom Vanity Slabs: Antiqued & Tumbled Ojinaga Limestone
GE Electric Clothes Dryer, Clothes Washer,
GE Pool refrigerator at BBQ cook center with Kitchen Aid BBQ and sink,
GE Refrigerator at upper level Casita bedroom suite
Laundry Room & Powder Room: Marble
Master Bathroom Upstairs vanity and tub: Marble
Flooring and pool deck throughout: Antiqued & Tumbled Ojinaga Limestone
Customized smart system lighting fixtures
Imported Specialty Bamboo & Rayon Linens and towels
Garage Spaces: 2 with mini split A/C
Beams in every room
Wet Bar with wine refrigerator and ice maker
Inverted Cupula with windows in Entry
Custom designed wrought iron entry gates, front railing and front door
Various customized niches and arched accent art areas added
Custom Linen motorized shades and custom linen draperies
Customized plaster range hood
Customized plaster master up and master down soffit design
Outdoor shower
Exterior inner courtyard surfboard/mountain bike/beach-pool assessors key coded storage closet.
Plumbing faucet type fixtures- upgraded to the Kohler “Artifacts Line”
Kohler Farmhouse sink
Powder room raised vessel Arbascato marble sink
All vanity sinks upgraded to rectangular from oval
Aero Star Hurricane protection system
SPECIAL FEATURES:
Solar system to complement Grid electricity
Appliances: Professional Dual Fuel GE Monogram Range, GE Electric Clothes Dryer, Clothes Washer, two paneled front Dishwashers, Disposal, Full size built in GE PRO freezer & GE PRO full size built in refrigerator, GE Pool refrigerator and GE Casitarefrigerator
Butler’s Pantry: Pro GE full size 30″ drink refrigerator, GE Microwave
Imported Custom hand painted terracotta Vanity Tiles and Staircase riser tile
Imported Zellige tile from Morocco for Showers and splashes
Imported Terracotta Herringbone & Hexagon Tiles for Laundry and powder rooms
Imported Ekol Pool finish
Kitchen and Butler’s Pantry and Bar Slab: highly durable Natural Quartzite
Bathroom Vanity Slabs: Antiqued & Tumbled Ojinaga Limestone
GE Electric Clothes Dryer, Clothes Washer,
GE Pool refrigerator at BBQ cook center with Kitchen Aid BBQ and sink,
GE Refrigerator at upper level Casita bedroom suite
Laundry Room & Powder Room: Marble
Master Bathroom Upstairs vanity and tub: Marble
Flooring and pool deck throughout: Antiqued & Tumbled Ojinaga Limestone
Customized smart system lighting fixtures
Imported Specialty Bamboo & Rayon Linens and towels
Garage Spaces: 2 with mini split A/C
Beams in every room
Wet Bar with wine refrigerator and ice maker
Inverted Cupula with windows in Entry
Custom designed wrought iron entry gates, front railing and front door
Various customized niches and arched accent art areas added
Custom Linen motorized shades and custom linen draperies
Customized plaster range hood
Customized plaster master up and master down soffit design
Outdoor shower
Exterior inner courtyard surfboard/mountain bike/beach-pool assessors key coded storage closet.
Plumbing faucet type fixtures- upgraded to the Kohler “Artifacts Line”
Kohler Farmhouse sink
Powder room raised vessel Arbascato marble sink
All vanity sinks upgraded to rectangular from oval
Aero Star Hurricane protection system
Property Details
Price:
$3,750,000
MLS #:
24-3319
Status:
Active
Beds:
5
Baths:
5.5
Address:
Via Cresta del Mar Casa 22 El Encanto
Type:
Single Family
Subdivision:
El Encanto
Neighborhood:
SJD-East
City:
San Jose del Cabo
Listed Date:
Jul 19, 2024
State:
BCS
Finished Sq Ft:
7,147
Total Sq Ft:
7,147
ZIP:
Year Built:
2023
Schools
Interior
Appliances
Ice Maker, Refrigerator, Range, Oven, Microwave, Dishwasher
Bathrooms
5 Full Bathrooms, 1 Half Bathroom
Exterior
Architectural Style
Other
Exterior Features
Restaurants/ Bars, Beach Club, Terrace, Palapa, Fountain, Fire Pit, B B Q Area
Financial
Map
Contact Us
Mortgage Calculator
Similar Listings Nearby
- 74 Padre Kino Casa Arena
San Jose del Cabo, BCS$4,795,000
0.26 miles away
- Paseo del Malecon Viceroy Villa 11
San Jose del Cabo, BCS$4,750,000
4.52 miles away
- C. Altillo Altillo 42
San Jose del Cabo, BCS$4,500,000
1.80 miles away
- Bahia de Palmas Emma Penthouse
San Jose del Cabo, BCS$4,300,000
4.95 miles away
- The North Enclaves
San Jose del Cabo, BCS$4,200,000
1.01 miles away
- Calle Mision Sta Catarina Casa Escareno 30 El Altillo
San Jose del Cabo, BCS$3,995,000
1.74 miles away

NOM 247: *Conversion to PESOS subject to change. The offered price is in DOLLARS (US Currency) and in accordance with article 8 of the monetary law, the final price for recordation purposes will be converted into PESOS resulting from the official exchange rate on the date payment is due. In accordance with NOM 247, prices shown in DOLLARS can be converted into PESOS by accessing the following link and performing the corresponding arithmetic multiplication per the current exchange rate. https://www.banxico.org.mx/tipcamb/main.do?page=tip&idioma=en
*Conversión a PESOS sujeta a cambios. El precio de oferta es en DÓLARES (moneda de los EUA) y de conformidad con el artículo 8 de la ley monetaria en vigor, el precio oficial a registrar en la escritura será el de PESOS que resulte del tipo de cambio oficial en la fecha que el pago sea obligatorio. De conformidad con la NOM 247, los precios en DÓLARES se pueden consultar en PESOS mediante la multiplicación aritmética del precio mostrado en DÓLARES por el tipo de cambio en vigor para solventar operaciones en dólares moneda de Los EUA. https://www.banxico.org.mx/tipcamb/main.do?page=tip&idioma=sp
*Conversión a PESOS sujeta a cambios. El precio de oferta es en DÓLARES (moneda de los EUA) y de conformidad con el artículo 8 de la ley monetaria en vigor, el precio oficial a registrar en la escritura será el de PESOS que resulte del tipo de cambio oficial en la fecha que el pago sea obligatorio. De conformidad con la NOM 247, los precios en DÓLARES se pueden consultar en PESOS mediante la multiplicación aritmética del precio mostrado en DÓLARES por el tipo de cambio en vigor para solventar operaciones en dólares moneda de Los EUA. https://www.banxico.org.mx/tipcamb/main.do?page=tip&idioma=sp
Via Cresta del Mar Casa 22 El Encanto
San Jose del Cabo, BCS
LIGHTBOX-IMAGES

